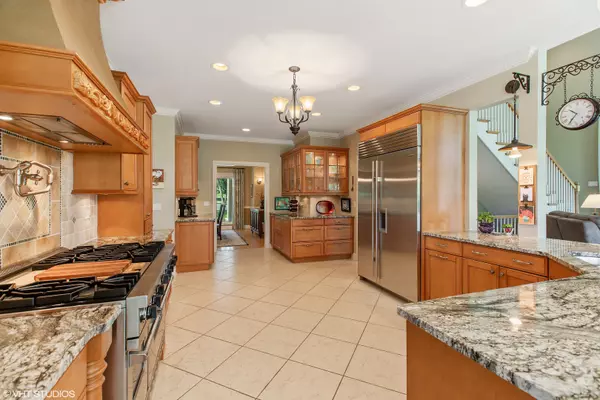$635,000
$649,900
2.3%For more information regarding the value of a property, please contact us for a free consultation.
5 Beds
5 Baths
6,662 SqFt
SOLD DATE : 10/08/2020
Key Details
Sold Price $635,000
Property Type Single Family Home
Sub Type Detached Single
Listing Status Sold
Purchase Type For Sale
Square Footage 6,662 sqft
Price per Sqft $95
Subdivision Foxfire
MLS Listing ID 10760503
Sold Date 10/08/20
Style Other
Bedrooms 5
Full Baths 4
Half Baths 2
Year Built 2002
Annual Tax Amount $18,389
Tax Year 2019
Lot Size 5.440 Acres
Lot Dimensions 569X339X220X834X39X200
Property Description
Beautiful Northside home on a private 5 acre retreat and yet minutes to Schools and Shopping! New driveway leads from the cul-de-sac and meanders you through this luxurious piece of Paradise! First Floor Master Suite with four additional bedrooms and a flexible Bonus room upstairs. Main floor features updated Chef's kitchen with new appliances and custom trim work throughout. Finished walk-out basement features recreation room with cozy fireplace and incredible custom bar with enough room to entertain the masses! Four car garage features a newly installed radiant heating system. All new mechanicals have just been installed with multiple zones for the highest possible efficiency. The solitude of the Country and yet all of the conveniences of the City just minutes away!
Location
State IL
County Mc Henry
Area Crystal Lake / Lakewood / Prairie Grove
Rooms
Basement Full, Walkout
Interior
Interior Features Vaulted/Cathedral Ceilings, Bar-Wet, Hardwood Floors, Heated Floors, First Floor Bedroom, First Floor Laundry
Heating Natural Gas, Forced Air, Sep Heating Systems - 2+
Cooling Central Air
Fireplaces Number 3
Fireplaces Type Wood Burning
Equipment Humidifier, Water-Softener Rented, CO Detectors, Ceiling Fan(s), Sump Pump
Fireplace Y
Appliance Range, Dishwasher, High End Refrigerator, Bar Fridge, Washer, Dryer, Disposal, Stainless Steel Appliance(s), Wine Refrigerator
Laundry Gas Dryer Hookup
Exterior
Exterior Feature Deck, Patio
Garage Attached
Garage Spaces 4.0
Community Features Street Lights, Street Paved, Other
Waterfront false
Roof Type Asphalt
Building
Lot Description Cul-De-Sac, Landscaped, Wooded, Mature Trees
Sewer Septic-Private
Water Private Well
New Construction false
Schools
Elementary Schools North Elementary School
Middle Schools Hannah Beardsley Middle School
High Schools Prairie Ridge High School
School District 47 , 47, 155
Others
HOA Fee Include None
Ownership Fee Simple
Special Listing Condition None
Read Less Info
Want to know what your home might be worth? Contact us for a FREE valuation!

Our team is ready to help you sell your home for the highest possible price ASAP

© 2024 Listings courtesy of MRED as distributed by MLS GRID. All Rights Reserved.
Bought with Brian Anderson • Baird & Warner Fox Valley - Geneva

"My job is to find and attract mastery-based agents to the office, protect the culture, and make sure everyone is happy! "







