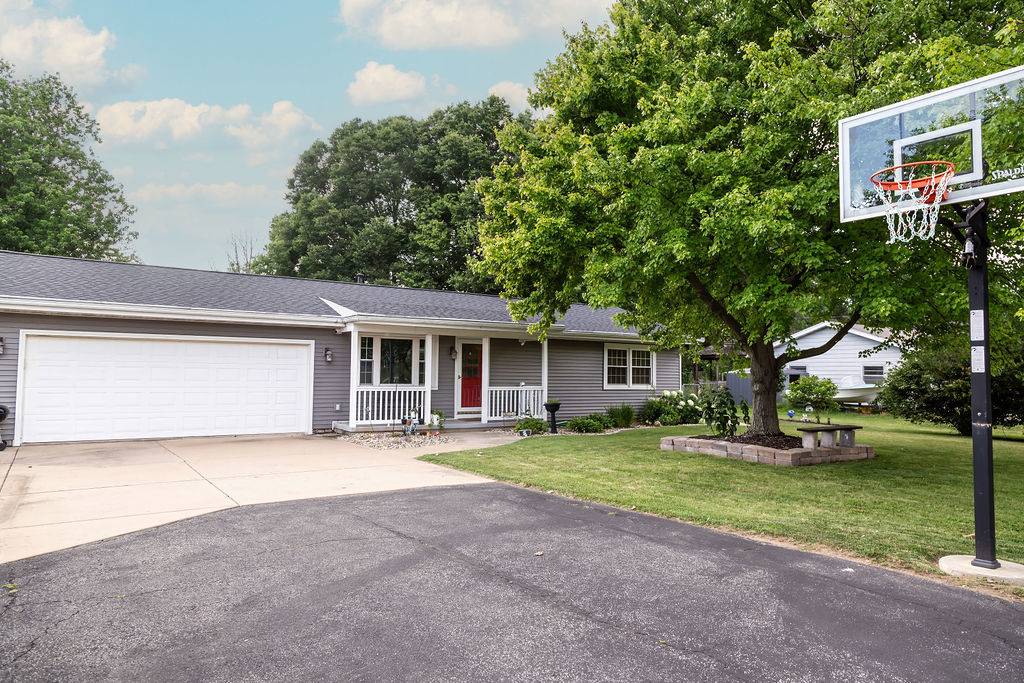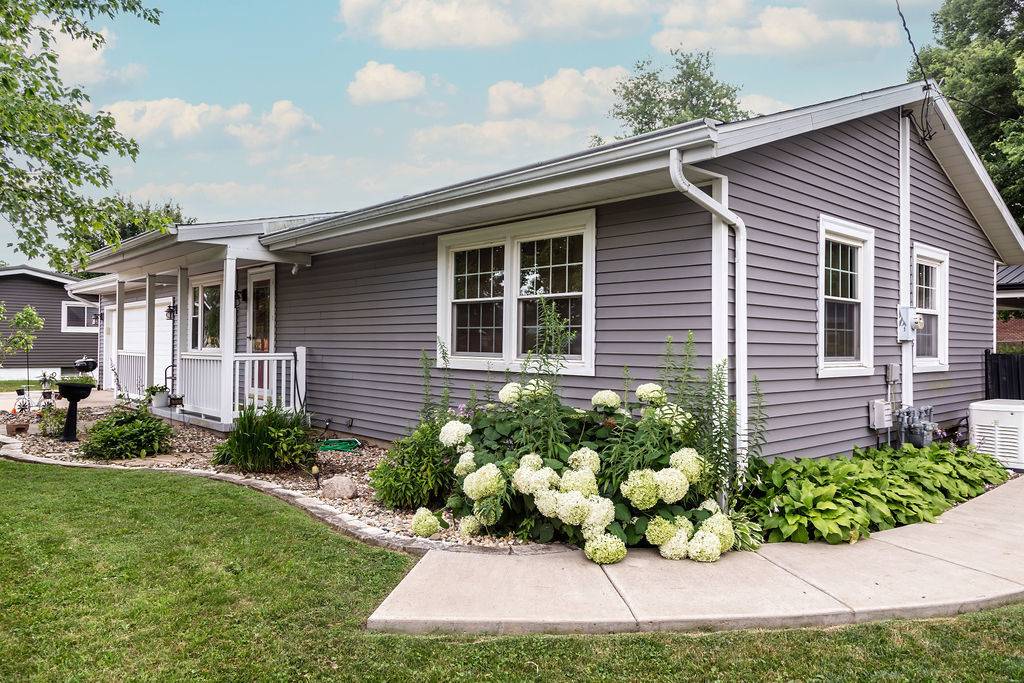4 Beds
1.5 Baths
2,042 SqFt
4 Beds
1.5 Baths
2,042 SqFt
Key Details
Property Type Single Family Home
Sub Type Detached Single
Listing Status Pending
Purchase Type For Sale
Square Footage 2,042 sqft
Price per Sqft $122
MLS Listing ID 12413949
Style Ranch
Bedrooms 4
Full Baths 1
Half Baths 1
Year Built 1972
Annual Tax Amount $4,310
Tax Year 2024
Lot Dimensions 100 X 221 X 120 X 152
Property Sub-Type Detached Single
Property Description
Location
State IL
County Woodford
Area Eureka
Rooms
Basement Partially Finished, Crawl Space, Partial
Interior
Interior Features 1st Floor Bedroom, 1st Floor Full Bath
Heating Natural Gas
Cooling Central Air
Flooring Carpet
Fireplace N
Laundry Main Level
Exterior
Garage Spaces 2.0
Building
Lot Description Level
Dwelling Type Detached Single
Building Description Vinyl Siding, No
Sewer Septic Tank
Water Public
Structure Type Vinyl Siding
New Construction false
Schools
Elementary Schools Davenport Elementary
Middle Schools Eureka Jr High
High Schools Eureka High School
School District 140 , 140, 140
Others
HOA Fee Include None
Ownership Fee Simple
Special Listing Condition Standard

"My job is to find and attract mastery-based agents to the office, protect the culture, and make sure everyone is happy! "







