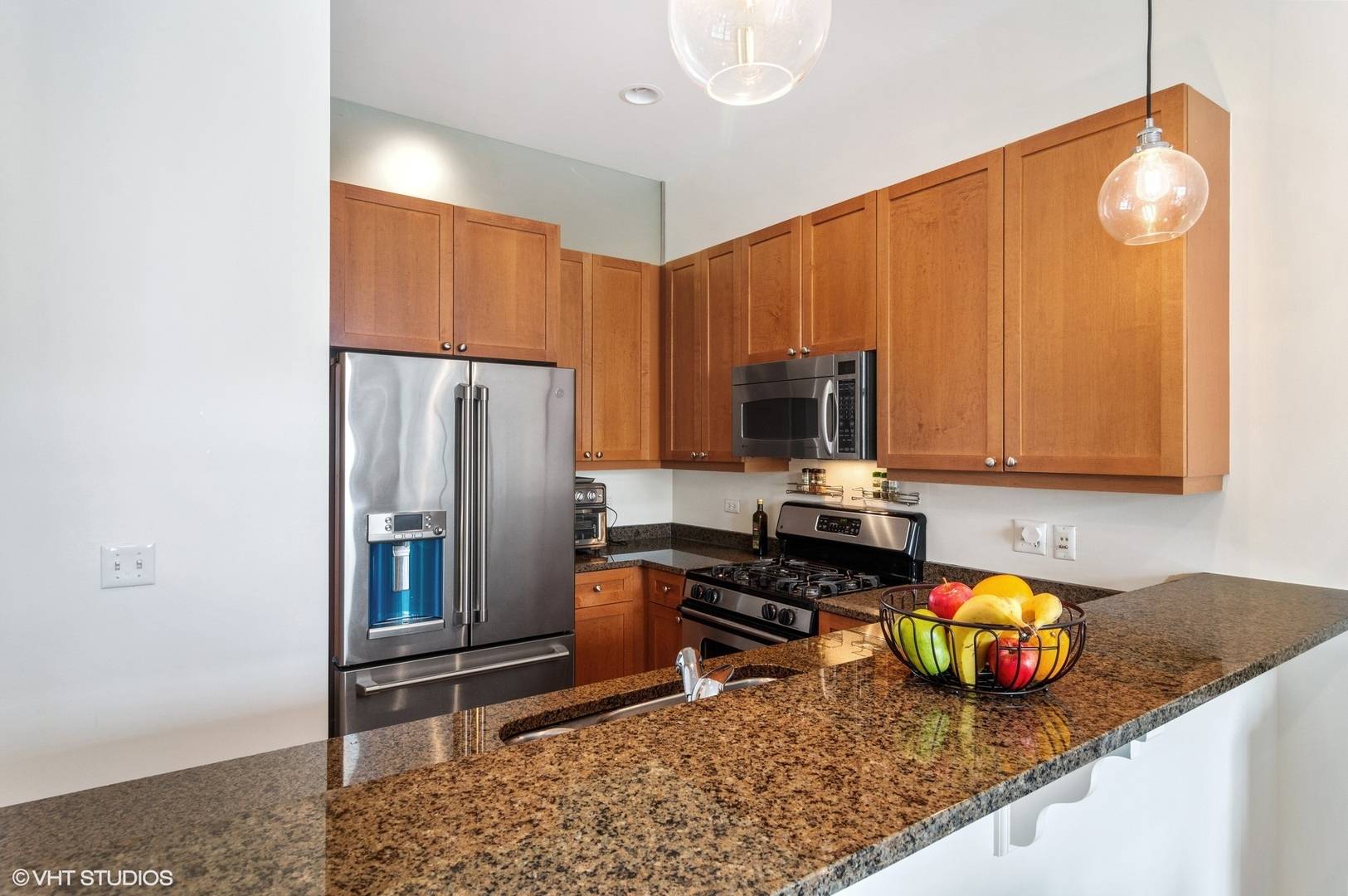2 Beds
2 Baths
1,130 SqFt
2 Beds
2 Baths
1,130 SqFt
Key Details
Property Type Other Rentals
Sub Type Residential Lease
Listing Status Active Under Contract
Purchase Type For Rent
Square Footage 1,130 sqft
Subdivision Superior West
MLS Listing ID 12397317
Bedrooms 2
Full Baths 2
Year Built 2004
Available Date 2025-07-22
Lot Dimensions COMMON
Property Sub-Type Residential Lease
Property Description
Location
State IL
County Cook
Area Chi - Near North Side
Rooms
Basement None
Interior
Interior Features Elevator, Storage, Flexicore
Heating Natural Gas, Forced Air
Cooling Central Air
Flooring Hardwood
Fireplaces Number 1
Fireplaces Type Attached Fireplace Doors/Screen, Gas Log
Furnishings No
Fireplace Y
Appliance Range, Microwave, Dishwasher, Refrigerator, Washer, Dryer, Disposal, Stainless Steel Appliance(s), Gas Oven
Laundry In Unit
Exterior
Exterior Feature Balcony
Garage Spaces 1.0
Amenities Available Door Person, Elevator(s), Storage, Security Door Lock(s)
Building
Dwelling Type Residential Lease
Building Description Glass,Stone,Concrete, No
Story 12
Sewer Public Sewer
Water Lake Michigan
Structure Type Glass,Stone,Concrete
Schools
School District 299 , 299, 299
Others
Special Listing Condition None

"My job is to find and attract mastery-based agents to the office, protect the culture, and make sure everyone is happy! "







