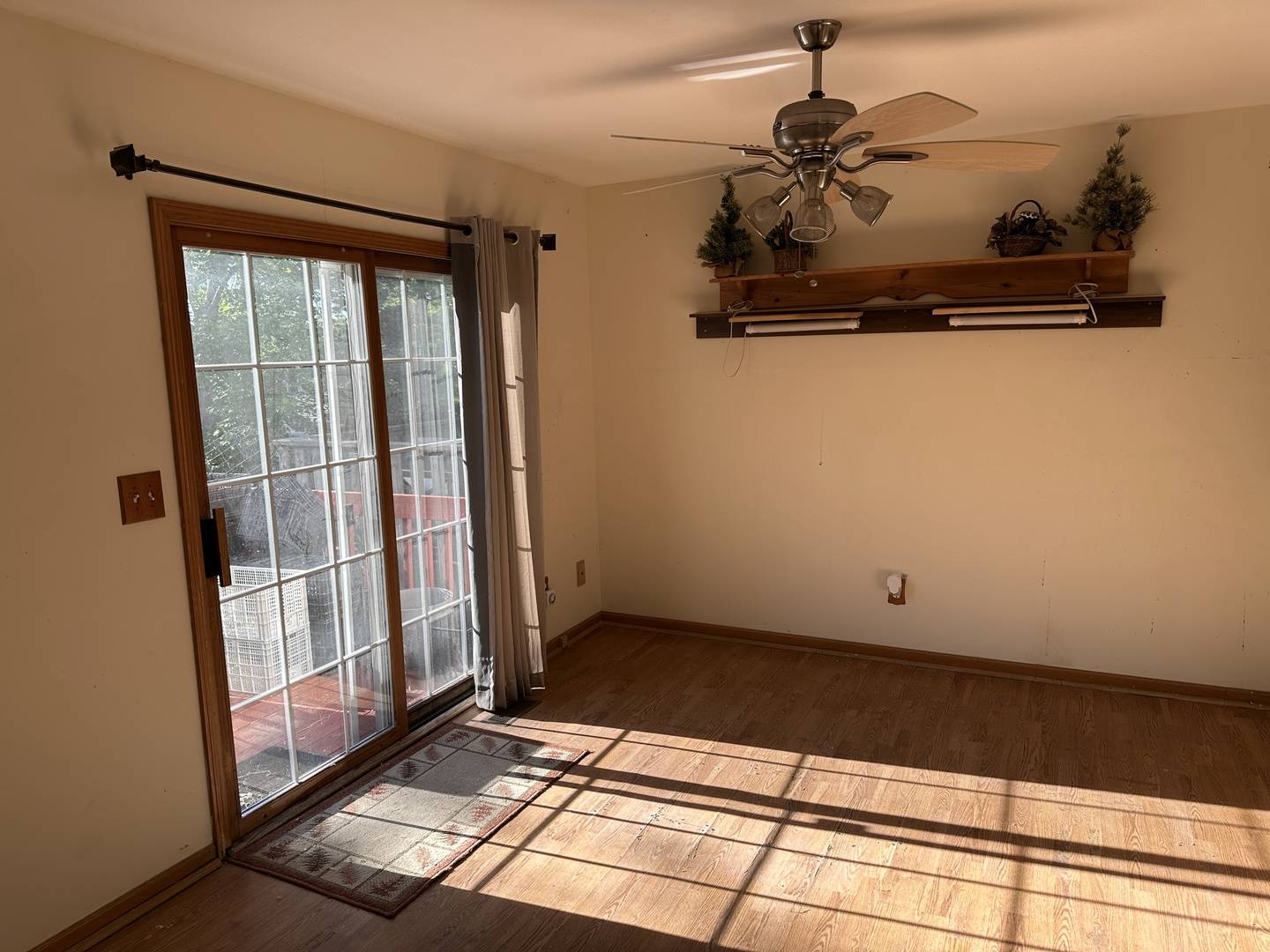3 Beds
2.5 Baths
1,660 SqFt
3 Beds
2.5 Baths
1,660 SqFt
Key Details
Property Type Townhouse
Sub Type Townhouse-2 Story
Listing Status Active
Purchase Type For Sale
Square Footage 1,660 sqft
Price per Sqft $138
MLS Listing ID 12371528
Bedrooms 3
Full Baths 2
Half Baths 1
HOA Fees $244/mo
Year Built 1994
Annual Tax Amount $3,865
Tax Year 2024
Lot Dimensions 64X28
Property Sub-Type Townhouse-2 Story
Property Description
Location
State IL
County Dekalb
Area De Kalb
Rooms
Basement Partially Finished, Walk-Out Access
Interior
Interior Features Cathedral Ceiling(s)
Heating Natural Gas, Forced Air
Cooling Central Air
Flooring Laminate
Fireplace N
Appliance Range, Refrigerator, Washer, Dryer
Laundry Washer Hookup
Exterior
Garage Spaces 2.0
Utilities Available Cable Available
Building
Dwelling Type Attached Single
Building Description Vinyl Siding, No
Story 2
Sewer Public Sewer
Water Public
Structure Type Vinyl Siding
New Construction false
Schools
School District 428 , 428, 428
Others
HOA Fee Include Insurance,Exterior Maintenance,Lawn Care,Snow Removal
Ownership Fee Simple w/ HO Assn.
Special Listing Condition None
Pets Allowed Cats OK, Dogs OK

"My job is to find and attract mastery-based agents to the office, protect the culture, and make sure everyone is happy! "







