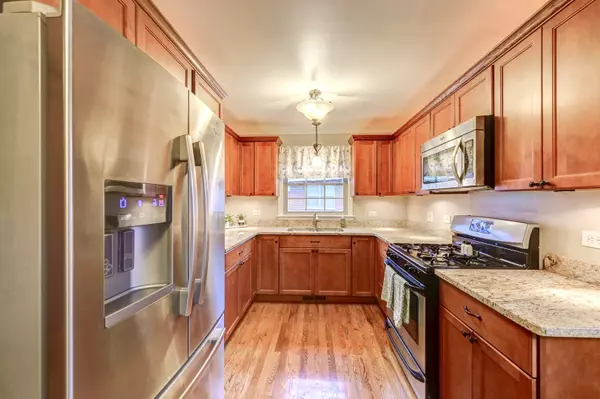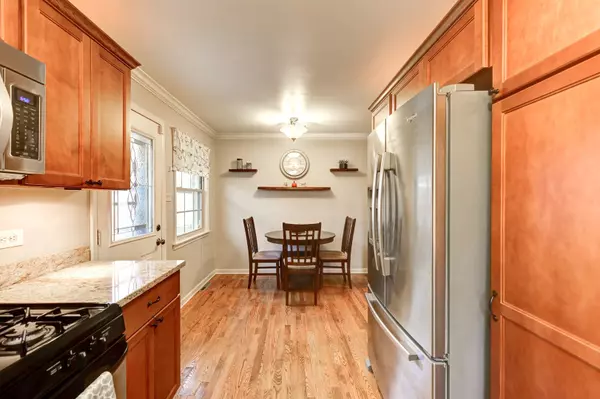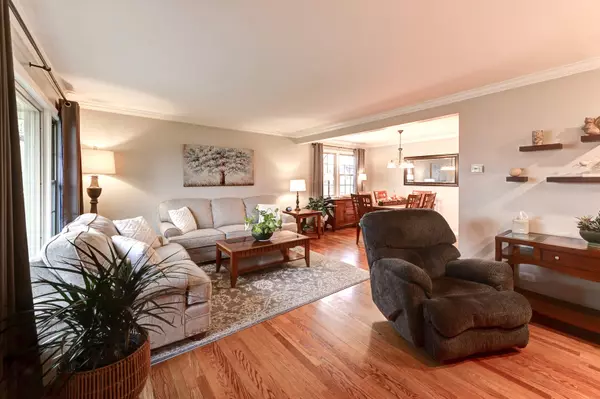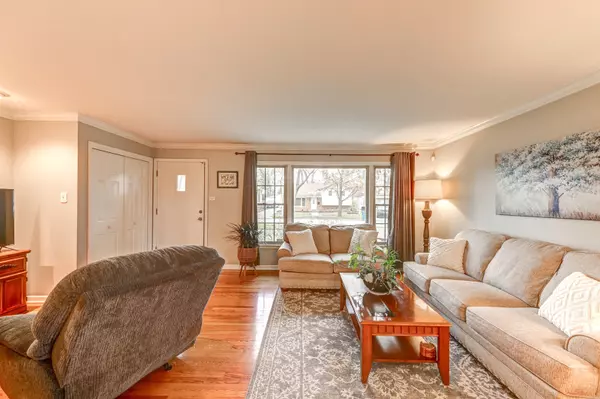
3 Beds
2 Baths
1,810 SqFt
3 Beds
2 Baths
1,810 SqFt
Key Details
Property Type Single Family Home
Sub Type Detached Single
Listing Status Active
Purchase Type For Sale
Square Footage 1,810 sqft
Price per Sqft $127
MLS Listing ID 12214025
Style Tri-Level
Bedrooms 3
Full Baths 2
Year Built 1958
Annual Tax Amount $4,957
Tax Year 2022
Lot Size 6,664 Sqft
Lot Dimensions 108X76
Property Description
Location
State IL
County Cook
Area Chicago Heights
Rooms
Basement None
Interior
Interior Features Hardwood Floors, Wood Laminate Floors
Heating Natural Gas, Forced Air
Cooling Central Air
Fireplace N
Appliance Range, Microwave, Refrigerator, Washer, Dryer
Laundry Sink
Exterior
Exterior Feature Deck, Patio, Above Ground Pool
Garage Detached
Garage Spaces 2.0
Community Features Curbs, Sidewalks
Building
Lot Description Fenced Yard
Dwelling Type Detached Single
Sewer Public Sewer
Water Public
New Construction false
Schools
School District 161 , 161, 206
Others
HOA Fee Include None
Ownership Fee Simple
Special Listing Condition None


"My job is to find and attract mastery-based agents to the office, protect the culture, and make sure everyone is happy! "







