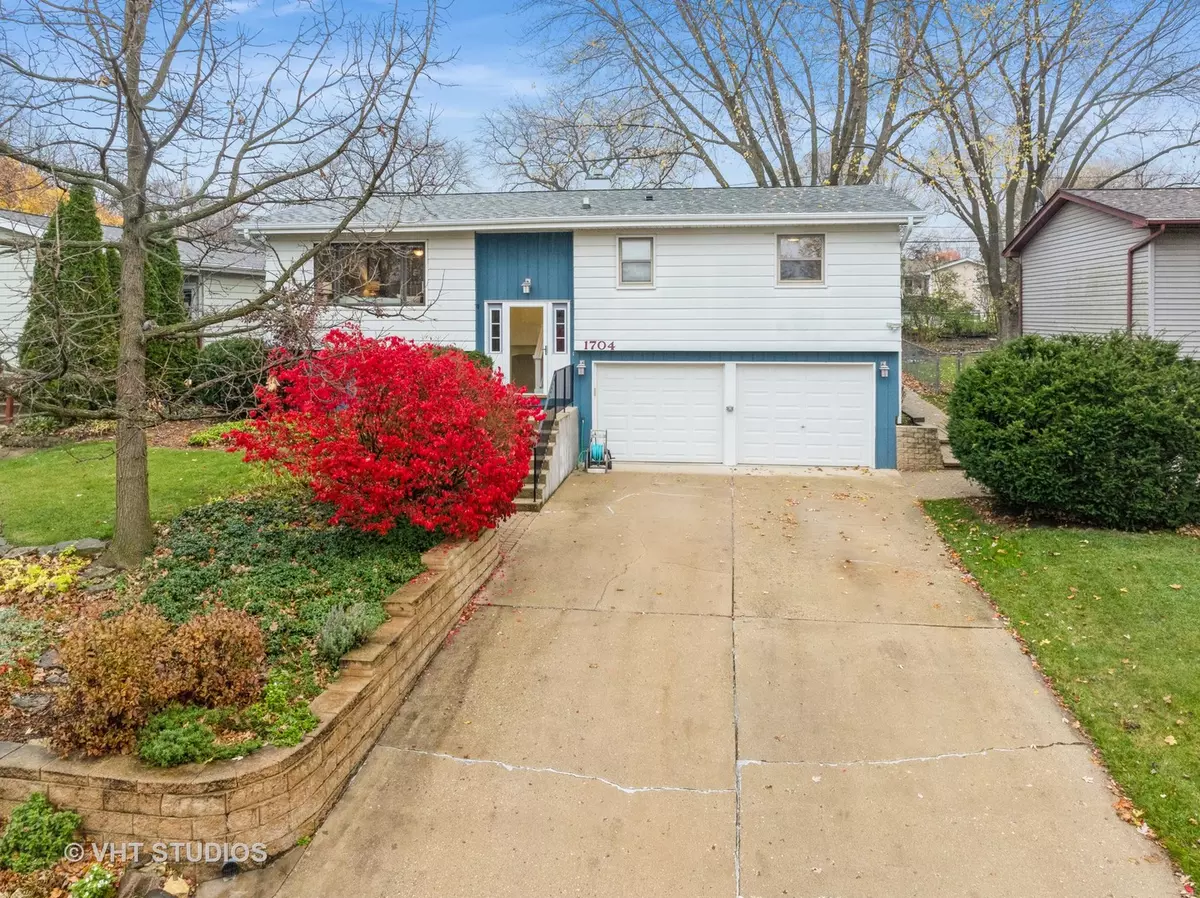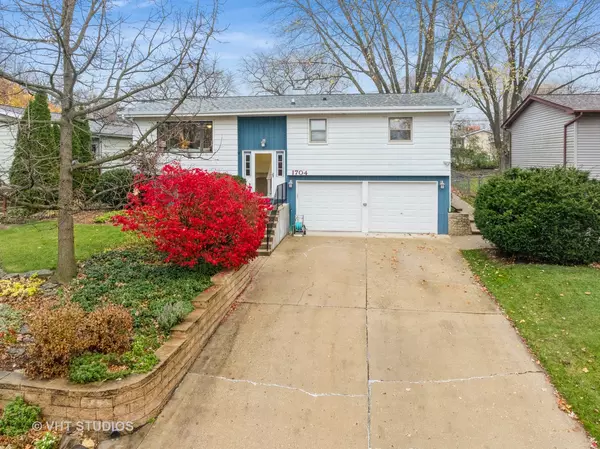
4 Beds
2 Baths
1,112 SqFt
4 Beds
2 Baths
1,112 SqFt
OPEN HOUSE
Sun Nov 24, 2:00pm - 4:00pm
Key Details
Property Type Single Family Home
Sub Type Detached Single
Listing Status Active
Purchase Type For Sale
Square Footage 1,112 sqft
Price per Sqft $314
MLS Listing ID 12213206
Bedrooms 4
Full Baths 2
Year Built 1969
Tax Year 2023
Property Description
Location
State IL
County Kane
Area Campton Hills / St. Charles
Rooms
Basement Partial
Interior
Interior Features Hardwood Floors, Heated Floors
Heating Natural Gas
Cooling Central Air
Fireplace N
Appliance Dishwasher, Refrigerator, Washer, Dryer, Cooktop, Built-In Oven, Range Hood, Water Purifier, Water Softener, Gas Cooktop
Laundry Gas Dryer Hookup, In Bathroom
Exterior
Exterior Feature Deck, Patio
Garage Attached
Garage Spaces 2.0
Waterfront false
Roof Type Asphalt
Building
Lot Description Mature Trees
Dwelling Type Detached Single
Sewer Public Sewer
Water Public
New Construction false
Schools
Elementary Schools Munhall Elementary School
Middle Schools Wredling Middle School
High Schools St Charles East High School
School District 303 , 303, 303
Others
HOA Fee Include None
Ownership Fee Simple
Special Listing Condition None


"My job is to find and attract mastery-based agents to the office, protect the culture, and make sure everyone is happy! "







