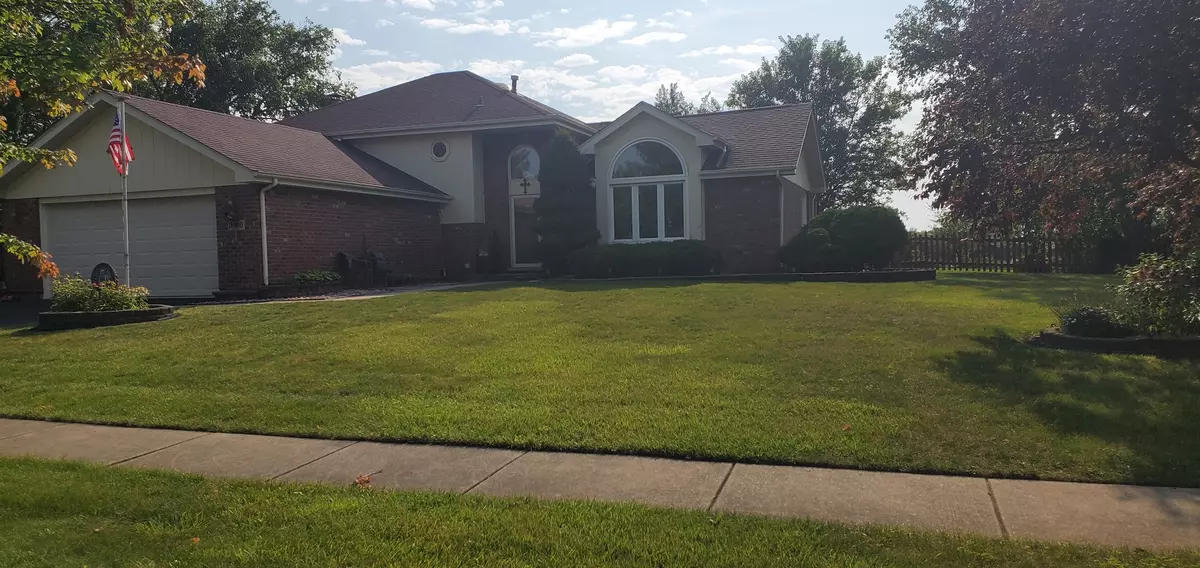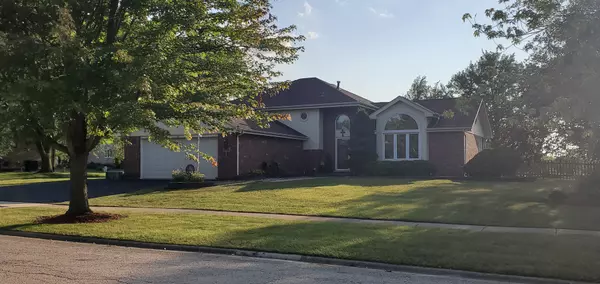
3 Beds
2 Baths
2,600 SqFt
3 Beds
2 Baths
2,600 SqFt
Key Details
Property Type Single Family Home
Sub Type Detached Single
Listing Status Active
Purchase Type For Sale
Square Footage 2,600 sqft
Price per Sqft $192
MLS Listing ID 12198882
Style Prairie,Tudor
Bedrooms 3
Full Baths 2
Year Built 1991
Annual Tax Amount $7,115
Tax Year 2023
Lot Size 0.500 Acres
Lot Dimensions 123.72X158.70X106.10X20.88X17.63X179.54
Property Description
Location
State IL
County Will
Area Homer Glen
Rooms
Basement Partial
Interior
Interior Features Vaulted/Cathedral Ceilings, Skylight(s), Hardwood Floors, Open Floorplan, Granite Counters, Elevator, Beamed Ceilings
Heating Natural Gas
Cooling Central Air
Fireplaces Number 1
Fireplaces Type Wood Burning
Equipment Ceiling Fan(s)
Fireplace Y
Appliance Range, Dishwasher, Refrigerator, Washer, Dryer, Range Hood, Microwave
Laundry Gas Dryer Hookup, Laundry Closet, Sink
Exterior
Exterior Feature Deck, Patio
Garage Attached
Garage Spaces 2.0
Waterfront false
Roof Type Asphalt
Building
Dwelling Type Detached Single
Sewer Public Sewer
Water Lake Michigan, Public
New Construction false
Schools
High Schools Lockport Township High School
School District 92 , 92, 205
Others
HOA Fee Include None
Ownership Fee Simple
Special Listing Condition Exceptions-Call List Office, Exclusions-Call List Office


"My job is to find and attract mastery-based agents to the office, protect the culture, and make sure everyone is happy! "







