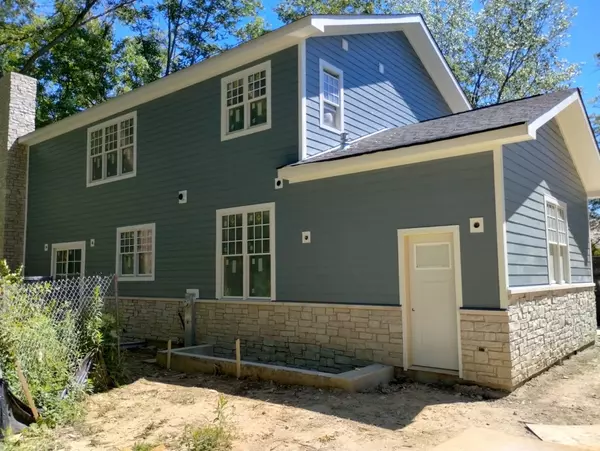
5 Beds
4.5 Baths
4,500 SqFt
5 Beds
4.5 Baths
4,500 SqFt
Key Details
Property Type Single Family Home
Sub Type Detached Single
Listing Status Active
Purchase Type For Sale
Square Footage 4,500 sqft
Price per Sqft $420
MLS Listing ID 12208253
Style Bi-Level
Bedrooms 5
Full Baths 4
Half Baths 1
Year Built 2024
Annual Tax Amount $2,440
Tax Year 2022
Lot Dimensions 0.33
Property Description
Location
State IL
County Lake
Area Lake Forest
Rooms
Basement Full, Walkout
Interior
Interior Features Hardwood Floors, Second Floor Laundry, Walk-In Closet(s), Open Floorplan, Pantry
Heating Natural Gas, Forced Air, Zoned
Cooling Central Air
Fireplaces Number 1
Fireplaces Type Electric
Equipment Humidifier, Sump Pump, Radon Mitigation System, Water Heater-Electric
Fireplace Y
Appliance Double Oven, Range, Dishwasher, High End Refrigerator, Stainless Steel Appliance(s), Wine Refrigerator, Built-In Oven, Range Hood
Laundry Multiple Locations
Exterior
Garage Attached
Garage Spaces 3.0
Waterfront false
Building
Dwelling Type Detached Single
Sewer Public Sewer
Water Lake Michigan
New Construction true
Schools
High Schools Lake Forest High School
School District 67 , 67, 115
Others
HOA Fee Include None
Ownership Fee Simple
Special Listing Condition None


"My job is to find and attract mastery-based agents to the office, protect the culture, and make sure everyone is happy! "







