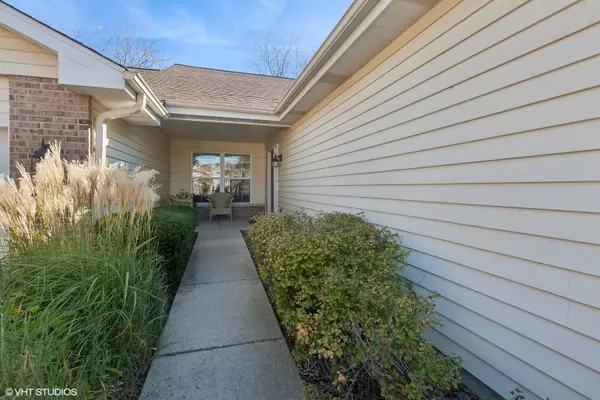
2 Beds
2 Baths
1,509 SqFt
2 Beds
2 Baths
1,509 SqFt
Key Details
Property Type Condo, Townhouse
Sub Type Condo,Townhouse-Ranch
Listing Status Active
Purchase Type For Sale
Square Footage 1,509 sqft
Price per Sqft $197
Subdivision Carillon
MLS Listing ID 12195787
Bedrooms 2
Full Baths 2
HOA Fees $300/mo
Year Built 1997
Annual Tax Amount $1,968
Tax Year 2022
Lot Dimensions 28X15X16X28X56X10X10X20X7
Property Description
Location
State IL
County Will
Area Plainfield
Rooms
Basement None
Interior
Heating Natural Gas
Cooling Central Air
Fireplace N
Exterior
Garage Attached
Garage Spaces 2.0
Amenities Available Indoor Pool, Pool, Tennis Court(s), Clubhouse
Waterfront false
Building
Lot Description Common Grounds
Dwelling Type Attached Single
Story 1
Sewer Public Sewer
Water Public
New Construction false
Schools
School District 202 , 202, 202
Others
HOA Fee Include Insurance,Clubhouse,Exercise Facilities,Pool,Exterior Maintenance,Lawn Care,Snow Removal
Ownership Fee Simple w/ HO Assn.
Special Listing Condition None
Pets Description Cats OK, Dogs OK, Number Limit


"My job is to find and attract mastery-based agents to the office, protect the culture, and make sure everyone is happy! "







