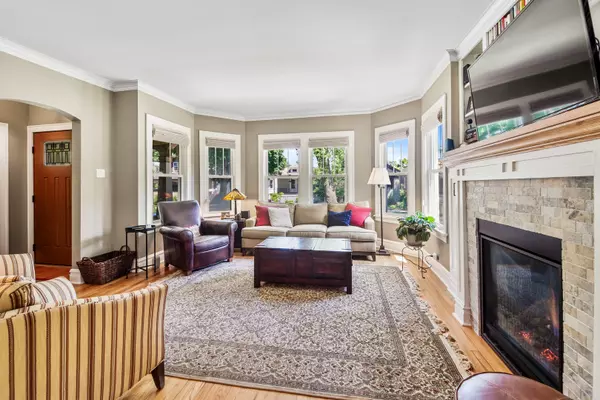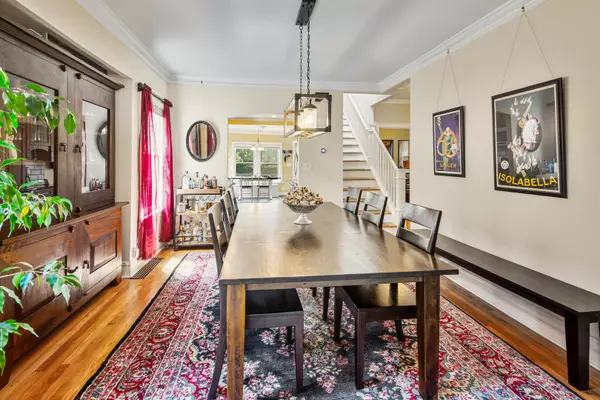
5 Beds
3.5 Baths
2,800 SqFt
5 Beds
3.5 Baths
2,800 SqFt
OPEN HOUSE
Sat Nov 02, 12:00pm - 2:00pm
Key Details
Property Type Single Family Home
Sub Type Detached Single
Listing Status Active
Purchase Type For Sale
Square Footage 2,800 sqft
Price per Sqft $258
MLS Listing ID 12199104
Style Bungalow,Traditional
Bedrooms 5
Full Baths 3
Half Baths 1
Year Built 1919
Annual Tax Amount $15,544
Tax Year 2023
Lot Dimensions 33X123
Property Description
Location
State IL
County Cook
Area Oak Park
Rooms
Basement Full, Walkout
Interior
Interior Features Skylight(s), Hardwood Floors, Second Floor Laundry, Built-in Features, Walk-In Closet(s), Granite Counters, Replacement Windows
Heating Natural Gas, Forced Air
Cooling Central Air
Fireplaces Number 1
Fireplaces Type Gas Log, Gas Starter
Equipment Humidifier, CO Detectors, Ceiling Fan(s)
Fireplace Y
Appliance Range, Microwave, Dishwasher, Refrigerator, Washer, Dryer, Stainless Steel Appliance(s)
Exterior
Exterior Feature Deck, Patio
Garage Detached
Garage Spaces 2.0
Waterfront false
Roof Type Asphalt
Building
Dwelling Type Detached Single
Sewer Public Sewer
Water Lake Michigan
New Construction false
Schools
Elementary Schools Irving Elementary School
Middle Schools Percy Julian Middle School
High Schools Oak Park & River Forest High Sch
School District 97 , 97, 200
Others
HOA Fee Include None
Ownership Fee Simple
Special Listing Condition None


"My job is to find and attract mastery-based agents to the office, protect the culture, and make sure everyone is happy! "







