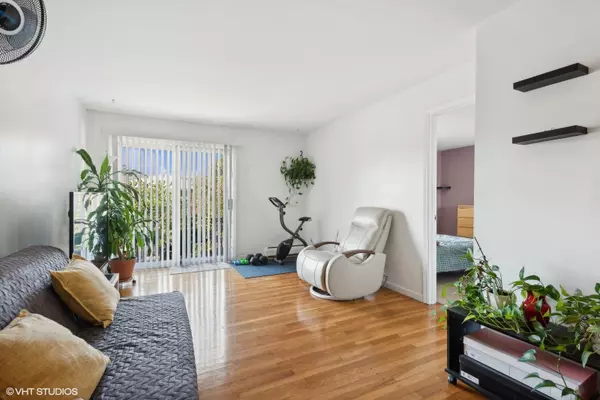
2 Beds
1 Bath
800 SqFt
2 Beds
1 Bath
800 SqFt
Key Details
Property Type Condo
Sub Type Condo
Listing Status Active
Purchase Type For Sale
Square Footage 800 sqft
Price per Sqft $225
Subdivision Coventry Place
MLS Listing ID 12190159
Bedrooms 2
Full Baths 1
HOA Fees $353/mo
Rental Info No
Year Built 1974
Annual Tax Amount $3,164
Tax Year 2023
Lot Dimensions CONDO
Property Description
Location
State IL
County Cook
Area Des Plaines
Rooms
Basement None
Interior
Interior Features Storage
Heating Baseboard
Cooling Window/Wall Units - 2
Equipment Intercom, CO Detectors, Security Cameras
Fireplace N
Appliance Refrigerator, Disposal, Gas Cooktop, Intercom, Range Hood, Wall Oven
Laundry Common Area
Exterior
Exterior Feature Balcony, Storms/Screens, Cable Access
Amenities Available Coin Laundry, Storage, Security Door Lock(s), Intercom
Waterfront false
Roof Type Asphalt
Building
Lot Description Common Grounds
Dwelling Type Attached Single
Story 2
Sewer Public Sewer
Water Lake Michigan, Public
New Construction false
Schools
Elementary Schools Mark Twain Elementary School
Middle Schools Gemini Junior High School
High Schools Maine East High School
School District 63 , 63, 207
Others
HOA Fee Include Heat,Water,Gas,Parking,Insurance,Exterior Maintenance,Lawn Care,Scavenger,Snow Removal
Ownership Condo
Special Listing Condition None
Pets Description Cats OK, Dogs OK


"My job is to find and attract mastery-based agents to the office, protect the culture, and make sure everyone is happy! "







