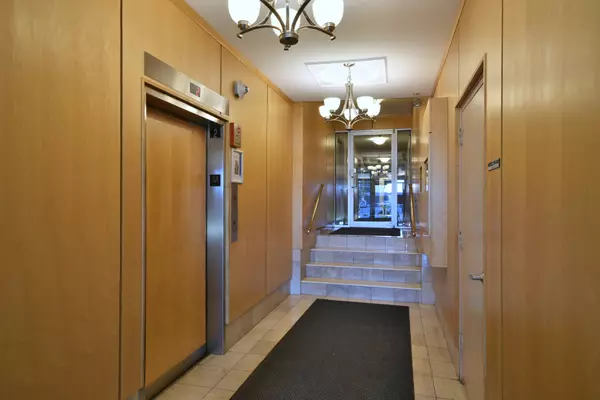
1 Bath
485 SqFt
1 Bath
485 SqFt
Key Details
Property Type Condo, Single Family Home
Sub Type Condo,Studio
Listing Status Active Under Contract
Purchase Type For Sale
Square Footage 485 sqft
Price per Sqft $226
MLS Listing ID 12178148
Full Baths 1
HOA Fees $337/mo
Rental Info Yes
Year Built 1957
Annual Tax Amount $1,265
Tax Year 2023
Lot Dimensions COMMON
Property Description
Location
State IL
County Cook
Area Chi - Edgewater
Rooms
Basement None
Interior
Heating Radiator(s)
Cooling Window/Wall Unit - 1
Equipment Ceiling Fan(s)
Fireplace N
Appliance Range, Refrigerator
Laundry Common Area
Exterior
Amenities Available Bike Room/Bike Trails, Coin Laundry, Elevator(s), Storage, Service Elevator(s)
Waterfront false
Building
Dwelling Type Attached Single
Story 11
Sewer Public Sewer
Water Lake Michigan
New Construction false
Schools
Elementary Schools Swift Elementary School Specialt
High Schools Senn High School
School District 299 , 299, 299
Others
HOA Fee Include Heat,Air Conditioning,Water,Electricity,Insurance,Security,Exterior Maintenance,Lawn Care,Scavenger,Snow Removal,Internet
Ownership Condo
Special Listing Condition None
Pets Description Cats OK, Number Limit


"My job is to find and attract mastery-based agents to the office, protect the culture, and make sure everyone is happy! "







