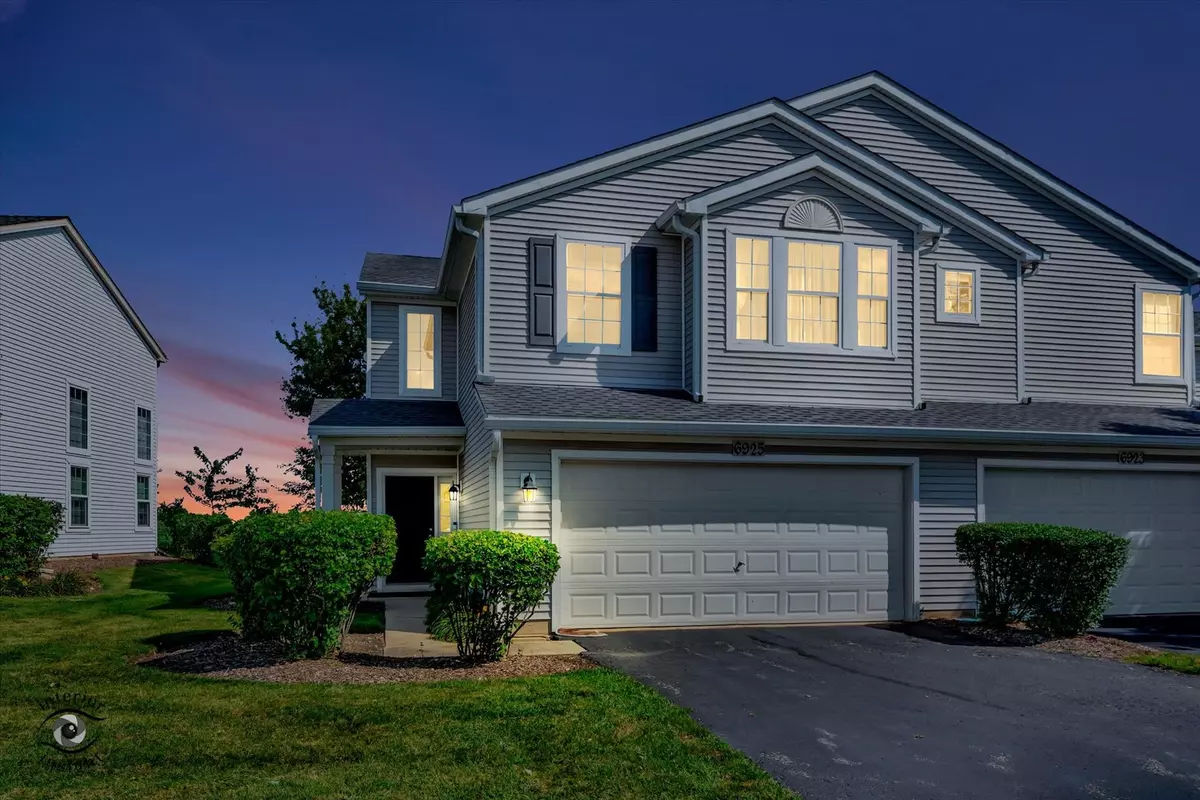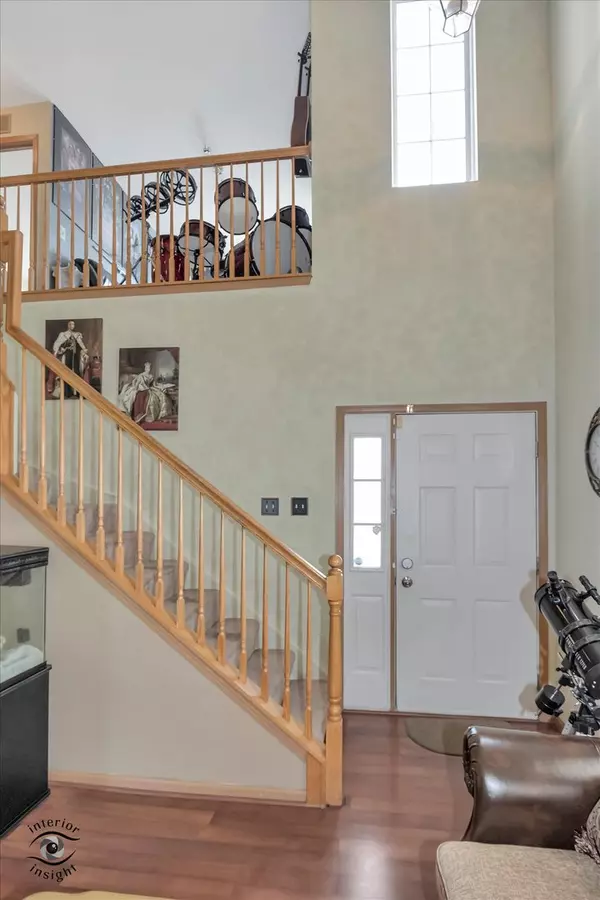
2 Beds
2.5 Baths
1,962 SqFt
2 Beds
2.5 Baths
1,962 SqFt
Key Details
Property Type Townhouse
Sub Type Townhouse-2 Story
Listing Status Active
Purchase Type For Sale
Square Footage 1,962 sqft
Price per Sqft $142
MLS Listing ID 12170173
Bedrooms 2
Full Baths 2
Half Baths 1
HOA Fees $257/mo
Year Built 2003
Annual Tax Amount $5,243
Tax Year 2022
Lot Dimensions 1962
Property Description
Location
State IL
County Will
Area Plainfield
Rooms
Basement None
Interior
Interior Features Vaulted/Cathedral Ceilings, Skylight(s), Sauna/Steam Room, Second Floor Laundry, Walk-In Closet(s), Ceilings - 9 Foot, Open Floorplan, Some Carpeting
Heating Natural Gas
Cooling Central Air
Fireplace N
Exterior
Garage Attached
Garage Spaces 2.0
Waterfront false
Building
Dwelling Type Attached Single
Story 2
Sewer Public Sewer
Water Public
New Construction false
Schools
School District 202 , 202, 202
Others
HOA Fee Include Insurance,Lawn Care,Scavenger,Snow Removal
Ownership Fee Simple w/ HO Assn.
Special Listing Condition None
Pets Description Cats OK, Dogs OK


"My job is to find and attract mastery-based agents to the office, protect the culture, and make sure everyone is happy! "







