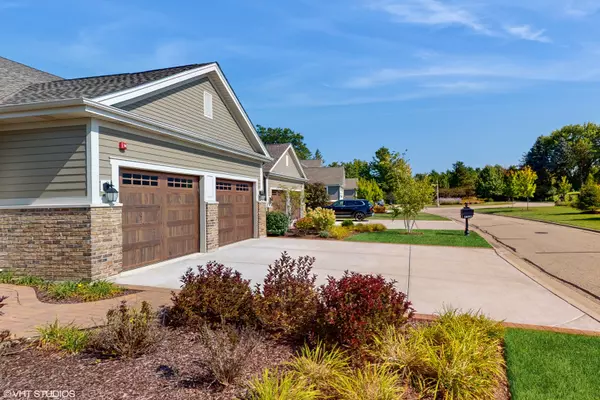
3 Beds
3.5 Baths
3,756 SqFt
3 Beds
3.5 Baths
3,756 SqFt
OPEN HOUSE
Sat Nov 23, 1:00pm - 4:00pm
Sun Nov 24, 1:00pm - 4:00pm
Key Details
Property Type Single Family Home
Sub Type 1/2 Duplex
Listing Status Active
Purchase Type For Sale
Square Footage 3,756 sqft
Price per Sqft $299
Subdivision Willow Lake
MLS Listing ID 12151948
Bedrooms 3
Full Baths 3
Half Baths 1
HOA Fees $580/mo
Year Built 2019
Annual Tax Amount $16,012
Tax Year 2022
Lot Dimensions 51X97X51X97
Property Description
Location
State IL
County Lake
Area Lake Forest
Rooms
Basement Full, English
Interior
Interior Features Hardwood Floors, First Floor Bedroom, First Floor Laundry
Heating Natural Gas
Cooling Central Air
Fireplaces Number 1
Fireplaces Type Electric
Fireplace Y
Appliance Range, Microwave, Dishwasher, Refrigerator, Disposal, Stainless Steel Appliance(s), Range Hood
Exterior
Exterior Feature Deck
Garage Attached
Garage Spaces 2.0
Waterfront true
Roof Type Asphalt
Building
Lot Description Common Grounds, Cul-De-Sac, Lake Front, Landscaped, Water View
Dwelling Type Attached Single
Story 1
Sewer Public Sewer
Water Lake Michigan
New Construction false
Schools
Elementary Schools Everett Elementary School
Middle Schools Deer Path Middle School
High Schools Lake Forest High School
School District 67 , 67, 115
Others
HOA Fee Include Insurance,Exterior Maintenance,Lawn Care,Snow Removal,Other
Ownership Fee Simple w/ HO Assn.
Special Listing Condition Home Warranty
Pets Description Cats OK, Dogs OK


"My job is to find and attract mastery-based agents to the office, protect the culture, and make sure everyone is happy! "







