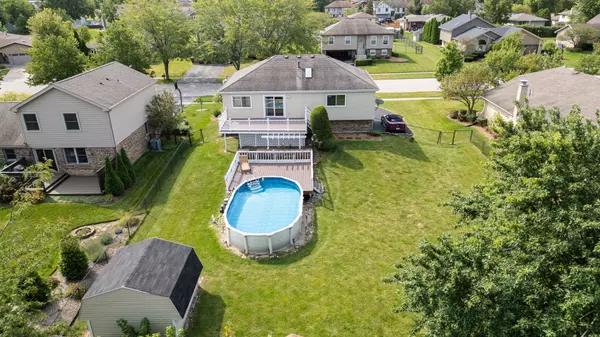
GET MORE INFORMATION
$ 360,000
$ 369,900 2.7%
3 Beds
2 Baths
1,800 SqFt
$ 360,000
$ 369,900 2.7%
3 Beds
2 Baths
1,800 SqFt
Key Details
Sold Price $360,000
Property Type Single Family Home
Sub Type Detached Single
Listing Status Sold
Purchase Type For Sale
Square Footage 1,800 sqft
Price per Sqft $200
Subdivision Farmbrook Terrace
MLS Listing ID 12151301
Sold Date 10/29/24
Bedrooms 3
Full Baths 2
Year Built 1988
Annual Tax Amount $7,152
Tax Year 2022
Lot Size 0.270 Acres
Lot Dimensions 88X134X88X135
Property Description
Location
State IL
County Will
Area Frankfort
Rooms
Basement None
Interior
Interior Features Vaulted/Cathedral Ceilings, Skylight(s), Built-in Features
Heating Natural Gas
Cooling Central Air
Equipment CO Detectors, Ceiling Fan(s)
Fireplace N
Appliance Range, Microwave, Dishwasher, Refrigerator, Washer, Dryer, Wine Refrigerator, Water Softener Owned
Laundry Gas Dryer Hookup
Exterior
Exterior Feature Deck, Above Ground Pool, Storms/Screens
Garage Attached
Garage Spaces 2.5
Community Features Sidewalks, Street Paved
Waterfront false
Roof Type Asphalt
Parking Type Driveway
Building
Lot Description Fenced Yard
Sewer Public Sewer
Water Public, Community Well
New Construction false
Schools
Elementary Schools Indian Trail Elementary School
Middle Schools Summit Hill Junior High School
High Schools Lincoln-Way East High School
School District 161 , 161, 210
Others
HOA Fee Include None
Ownership Fee Simple
Special Listing Condition None

Bought with Joseph Doody • Healy Real Estate

"My job is to find and attract mastery-based agents to the office, protect the culture, and make sure everyone is happy! "







